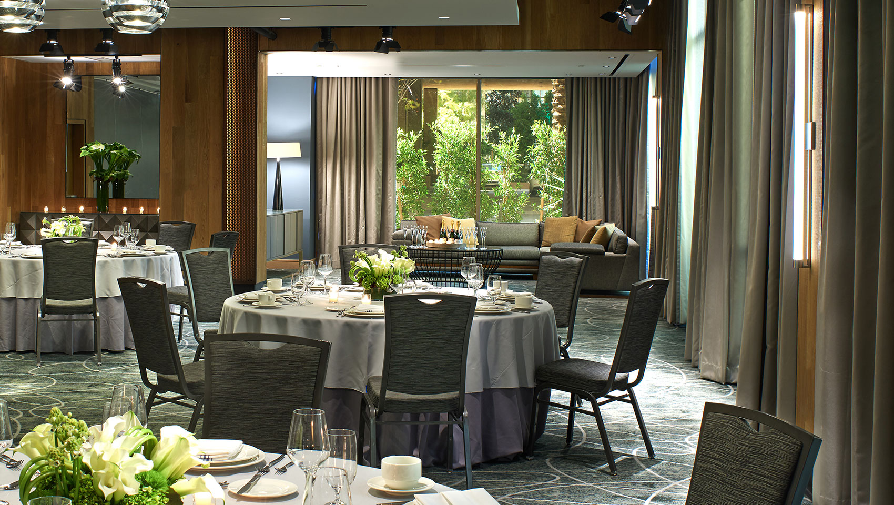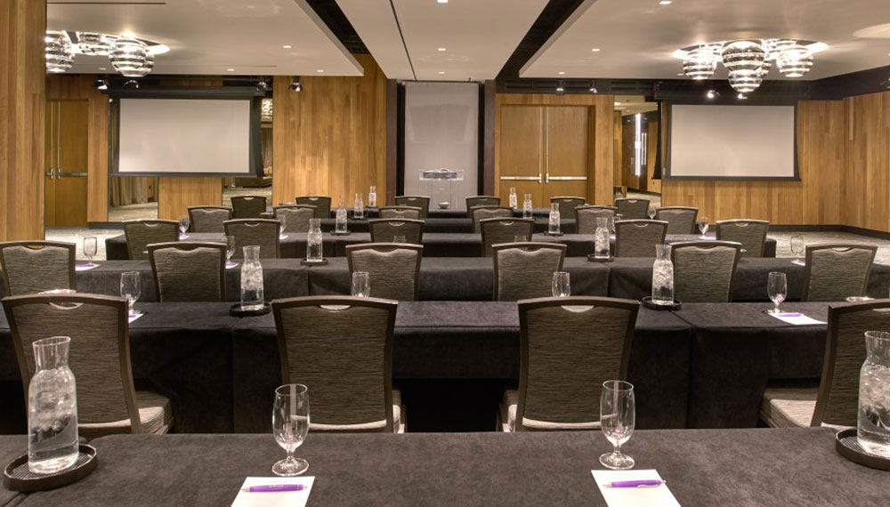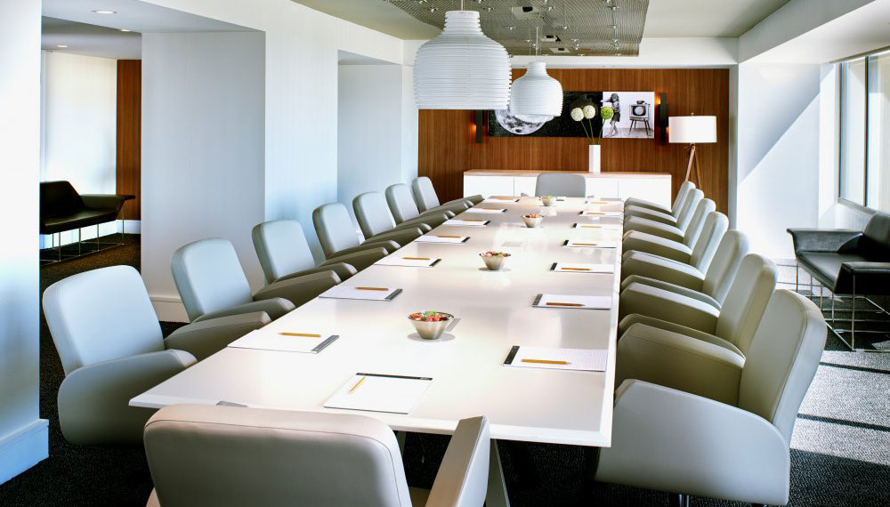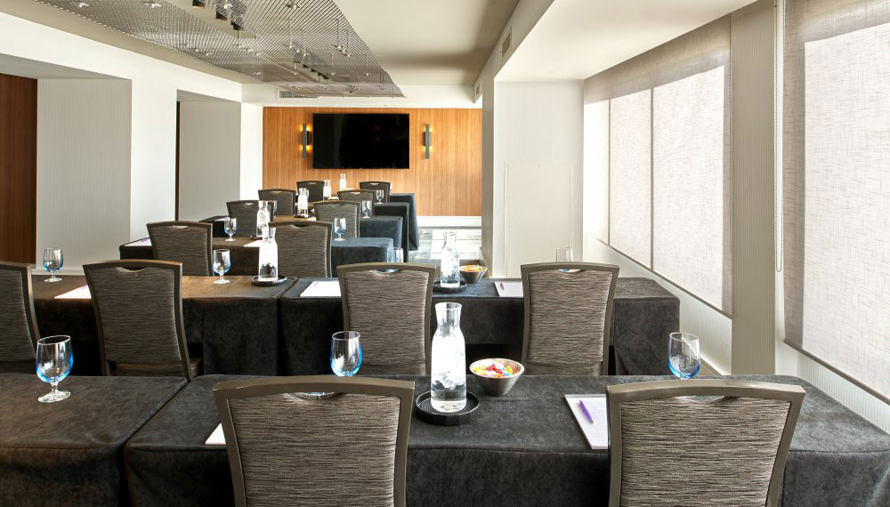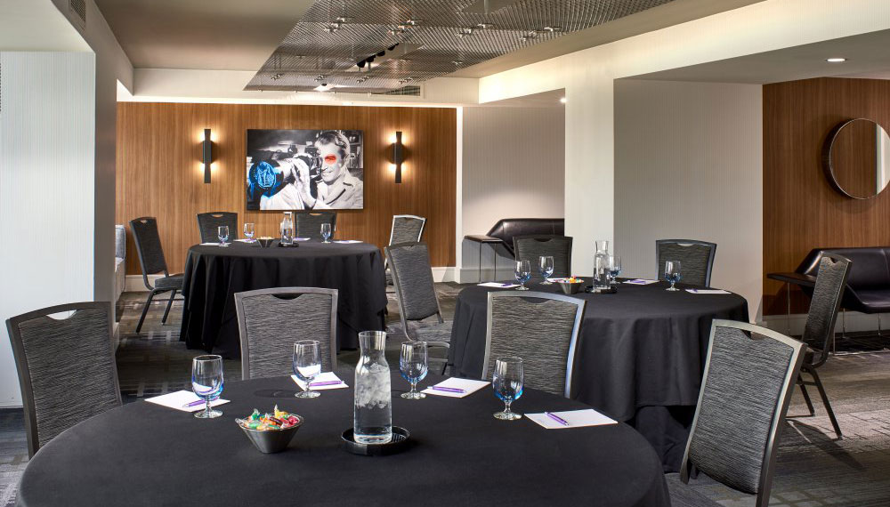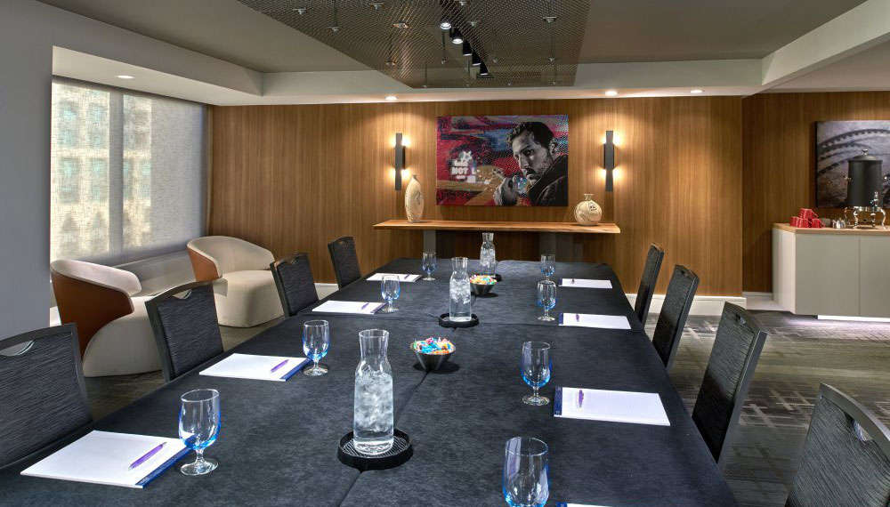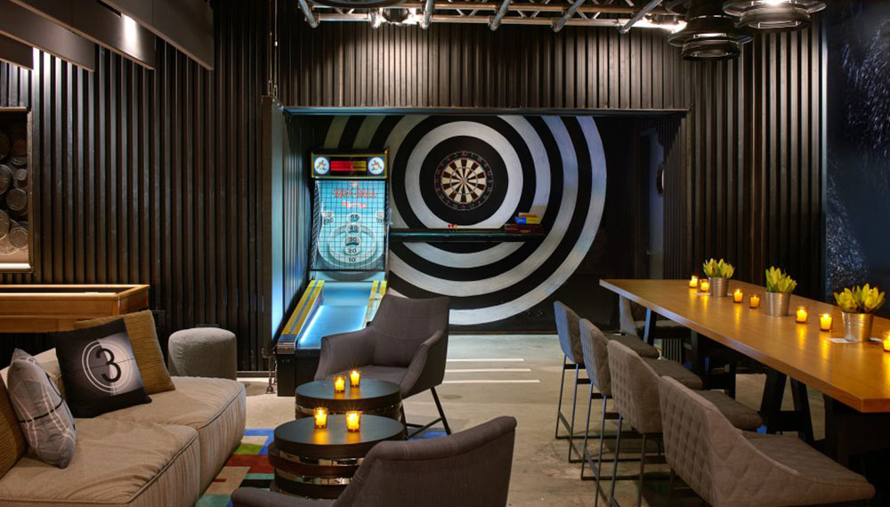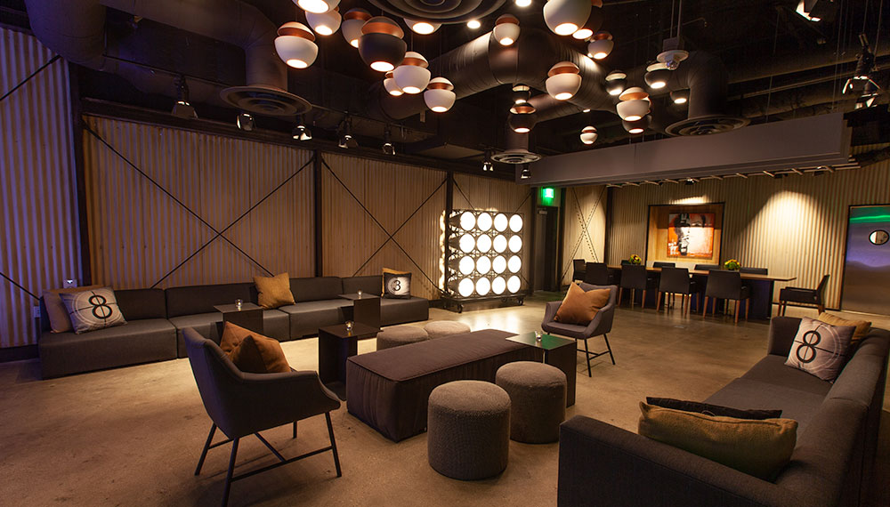Floor plans perfect for your memorable event
A great venue makes all the difference for your event. That's where Kimpton Hotel Palomar Los Angeles Beverly Hills really shines, starting with the natural light and city views that illuminate our eight flexible event spaces. Totaling approximately 6,000 square feet, they are configurable to suit any function and designed to impress in signature Kimpton boutique style. Explore the intricate layout options of our event venues through our detailed floor plans, meticulously crafted to accommodate a diverse range of gatherings. From intimate board meetings to grand receptions and press junkets, our versatile spaces offer flexible configurations to fulfill your vision, ensuring a seamless and tailored experience for every event hosted at Kimpton Hotel Palomar Los Angeles.

